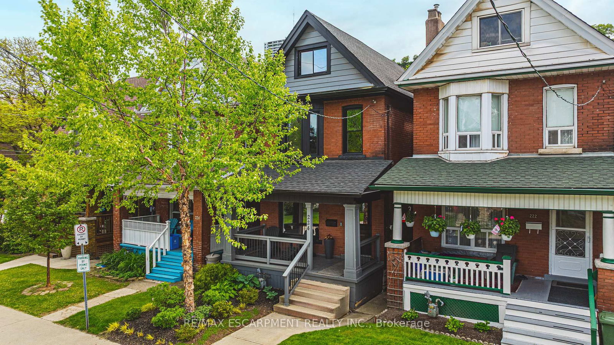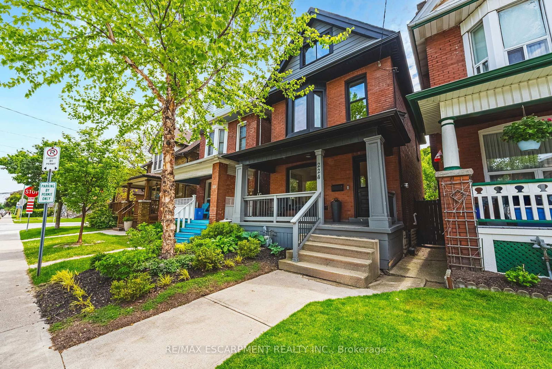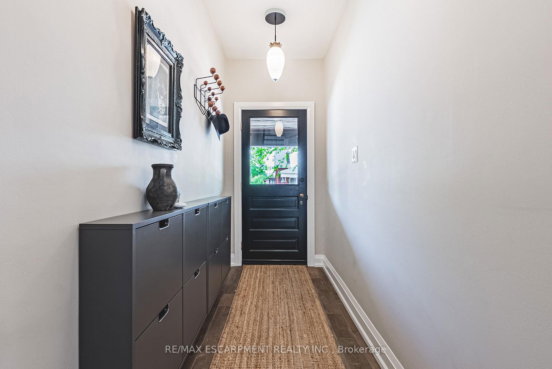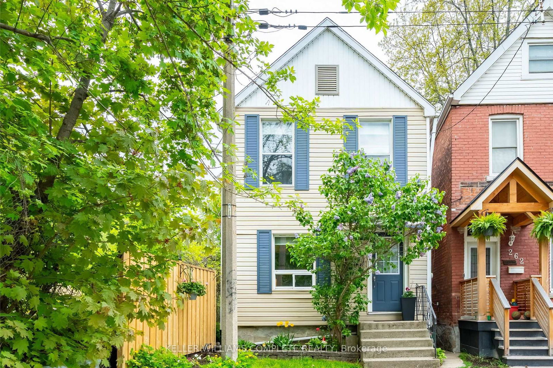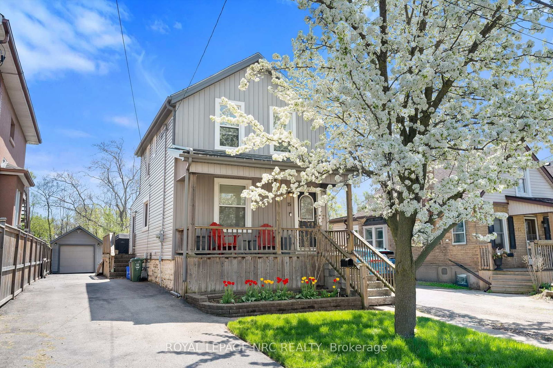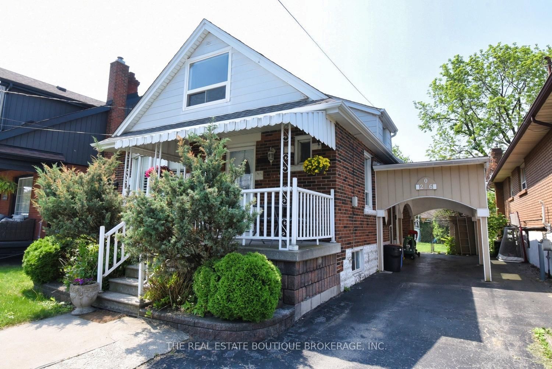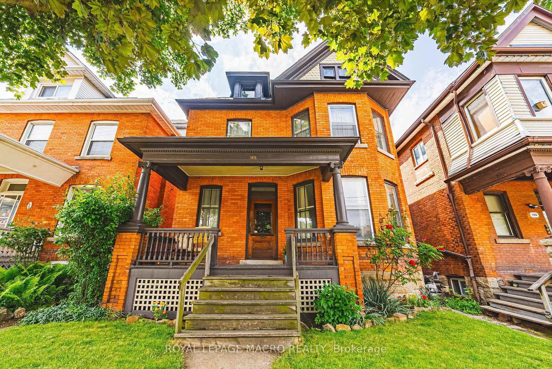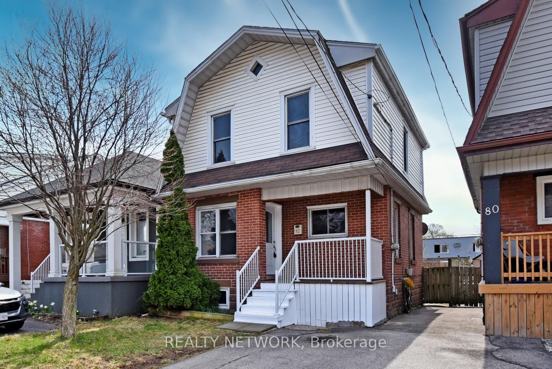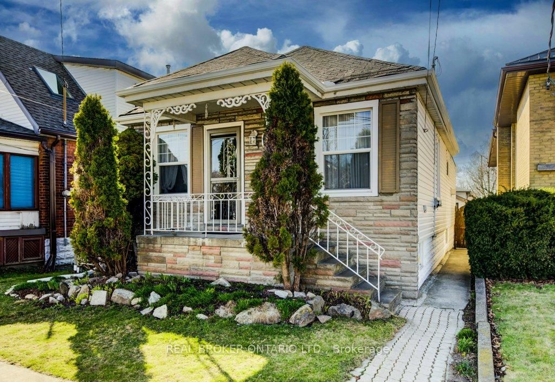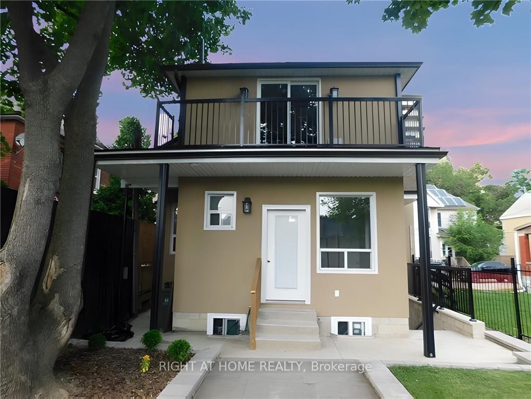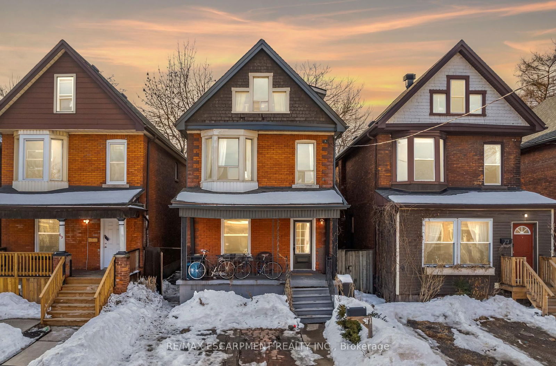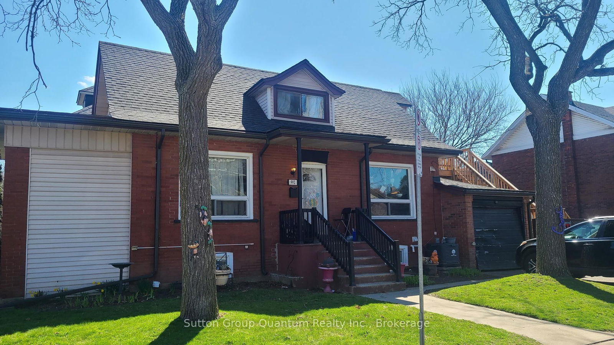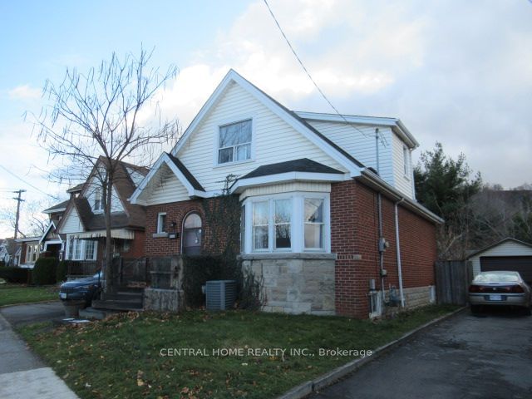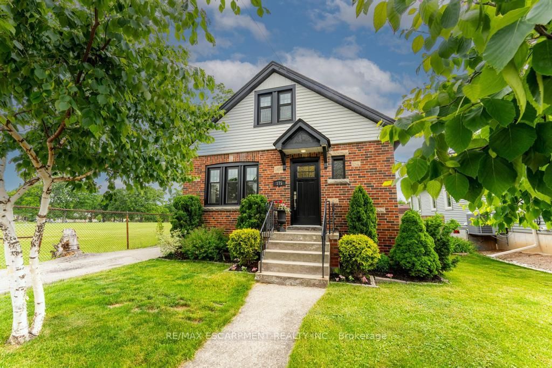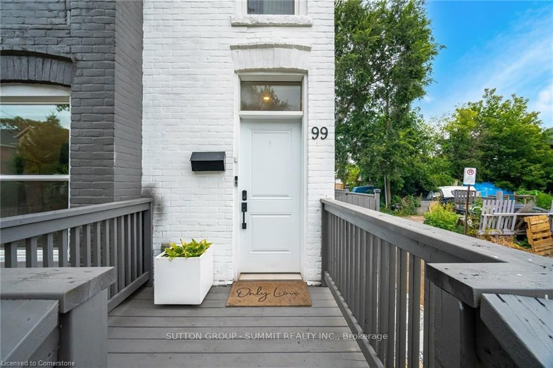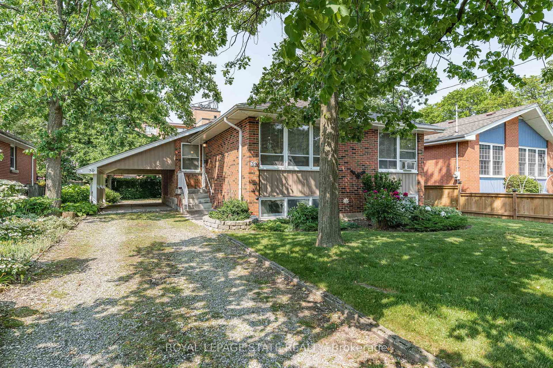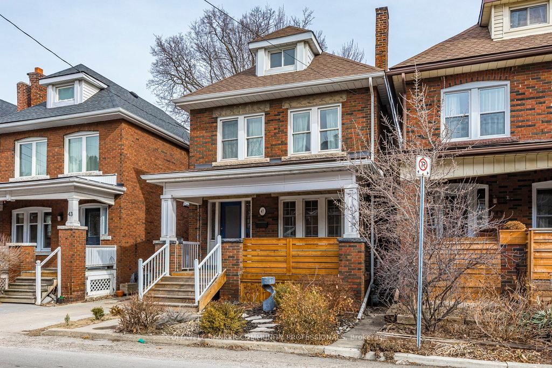Overview
-
Property Type
Detached, 2 1/2 Storey
-
Bedrooms
3
-
Bathrooms
1
-
Basement
Full + Unfinished
-
Kitchen
1
-
Total Parking
n/a
-
Lot Size
89.91x20 (Feet)
-
Taxes
$4,650.00 (2025)
-
Type
Freehold
Property description for 224 Cumberland Avenue, Hamilton, St. Clair, L8M 1Z7
Property History for 224 Cumberland Avenue, Hamilton, St. Clair, L8M 1Z7
This property has been sold 3 times before.
To view this property's sale price history please sign in or register
Local Real Estate Price Trends
Active listings
Average Selling Price of a Detached
May 2025
$733,750
Last 3 Months
$857,933
Last 12 Months
$763,862
May 2024
$1,032,000
Last 3 Months LY
$820,583
Last 12 Months LY
$587,146
Change
Change
Change
Historical Average Selling Price of a Detached in St. Clair
Average Selling Price
3 years ago
$877,000
Average Selling Price
5 years ago
$614,000
Average Selling Price
10 years ago
$336,000
Change
Change
Change
How many days Detached takes to sell (DOM)
May 2025
26
Last 3 Months
36
Last 12 Months
21
May 2024
36
Last 3 Months LY
29
Last 12 Months LY
28
Change
Change
Change
Average Selling price
Mortgage Calculator
This data is for informational purposes only.
|
Mortgage Payment per month |
|
|
Principal Amount |
Interest |
|
Total Payable |
Amortization |
Closing Cost Calculator
This data is for informational purposes only.
* A down payment of less than 20% is permitted only for first-time home buyers purchasing their principal residence. The minimum down payment required is 5% for the portion of the purchase price up to $500,000, and 10% for the portion between $500,000 and $1,500,000. For properties priced over $1,500,000, a minimum down payment of 20% is required.

